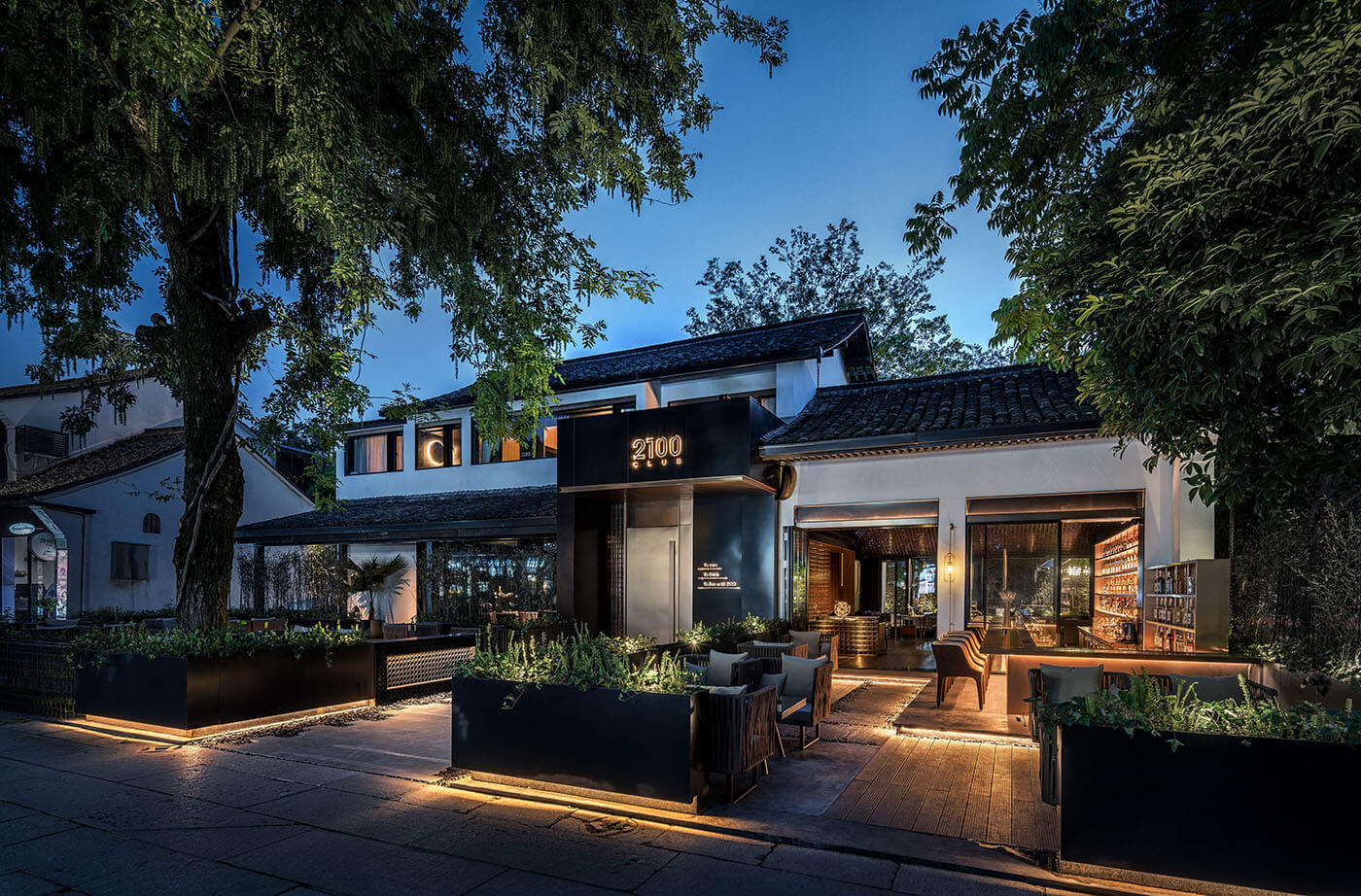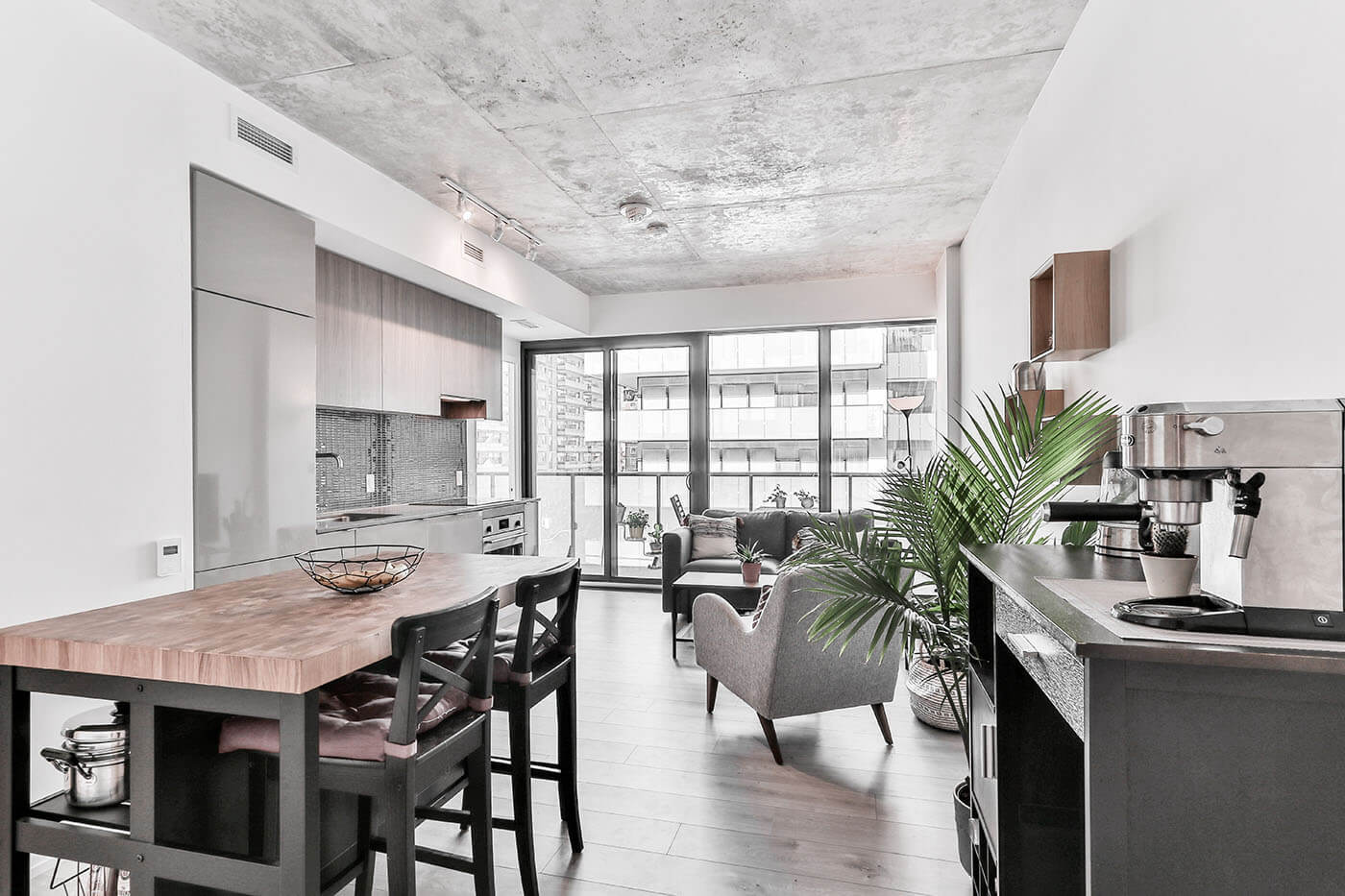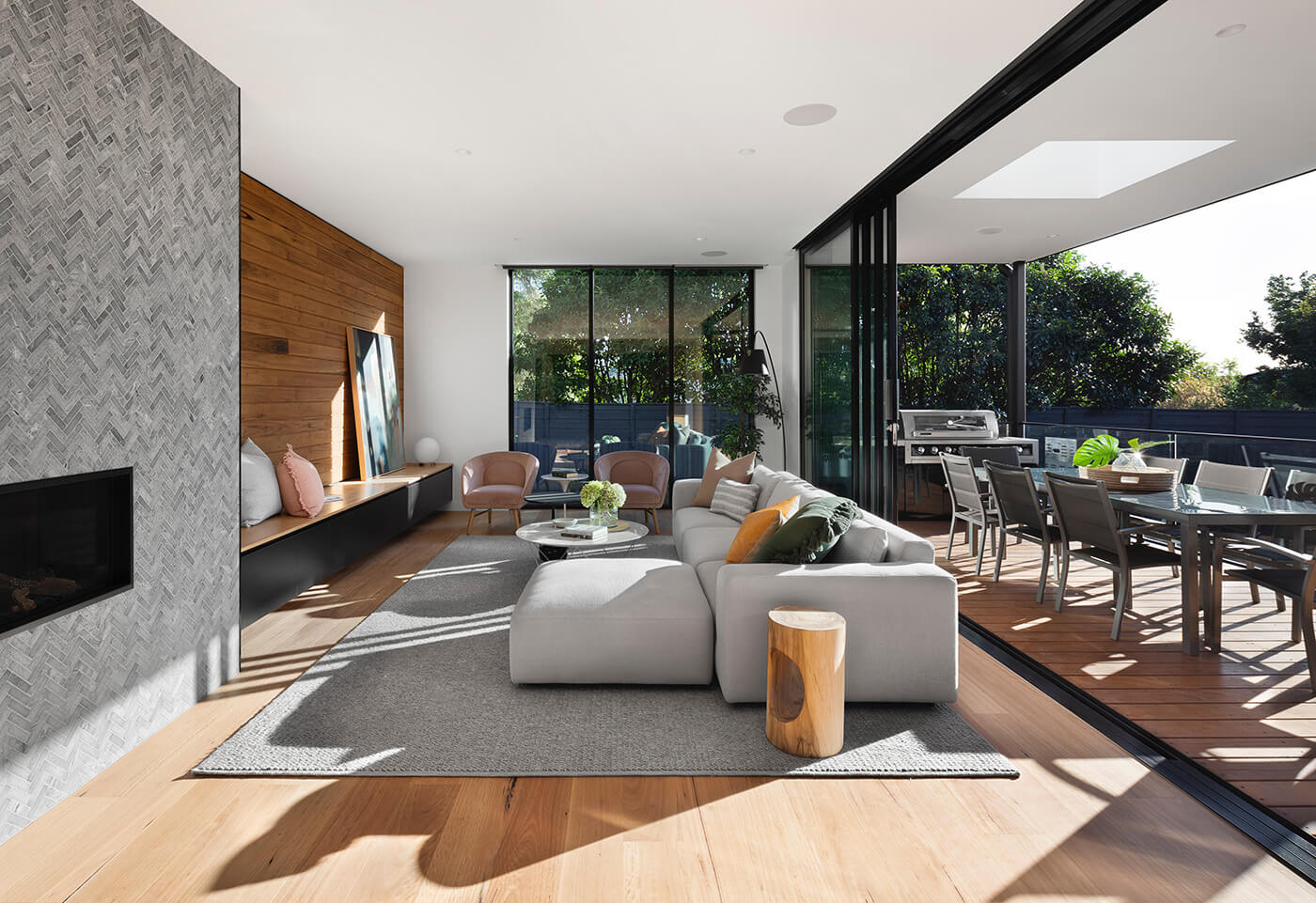Gallery
At Archiverse Digital Construct, we believe that every design tells a story—your story. That’s why we don’t just draft drawings or model structures; we craft experiences shaped by personality, purpose, and place. Our approach to design is personal. Each project begins with a conversation, not a checklist. We want to understand your vision—whether it’s a dream home, a smart workspace, or a signature piece of furniture—and bring it to life with precision and emotion.
This portfolio isn’t just a collection of work—it’s a reflection of the people behind it, the clients who trusted us, and the places transformed through thoughtful design. We write for one person at a time—because we know if it resonates with you, it will speak to many more. So take a look around. Find the story that speaks to you. Then let’s build yours, together.
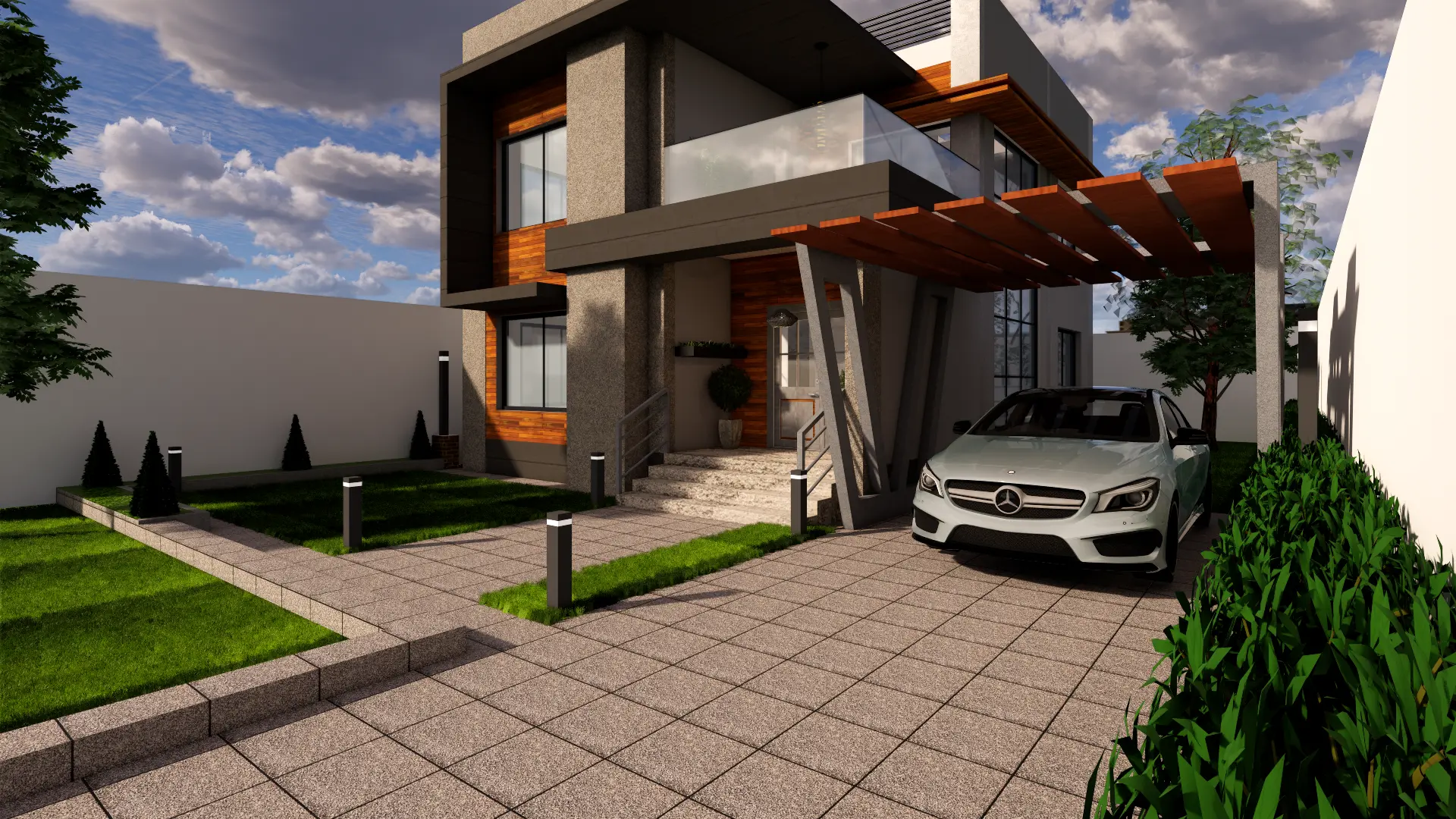
Modern Elegance Two-storey Redefined
This contemporary residence seamlessly fuses natural wood textures with sleek architectural lines, creating a striking visual appeal. Featuring a welcoming front entrance, lush landscaping, and a stylish carport, the design embodies a perfect balance of sophistication and comfort—crafted for modern living.

Sleek Urban Living
This two-storey modern home showcases minimalist design with bold geometric lines and natural wood accents. Featuring a sheltered carport, expansive windows, and a spacious balcony, it offers both style and functionality—perfectly suited for urban environments that demand sophistication and space efficiency.

Modern Bungalow Residence
This project redefines rural living by introducing modern architecture that respects its environment. The open frontage, earthy tones, and landscaping integrate seamlessly with the countryside, creating a residence that feels both contemporary and deeply rooted in place.
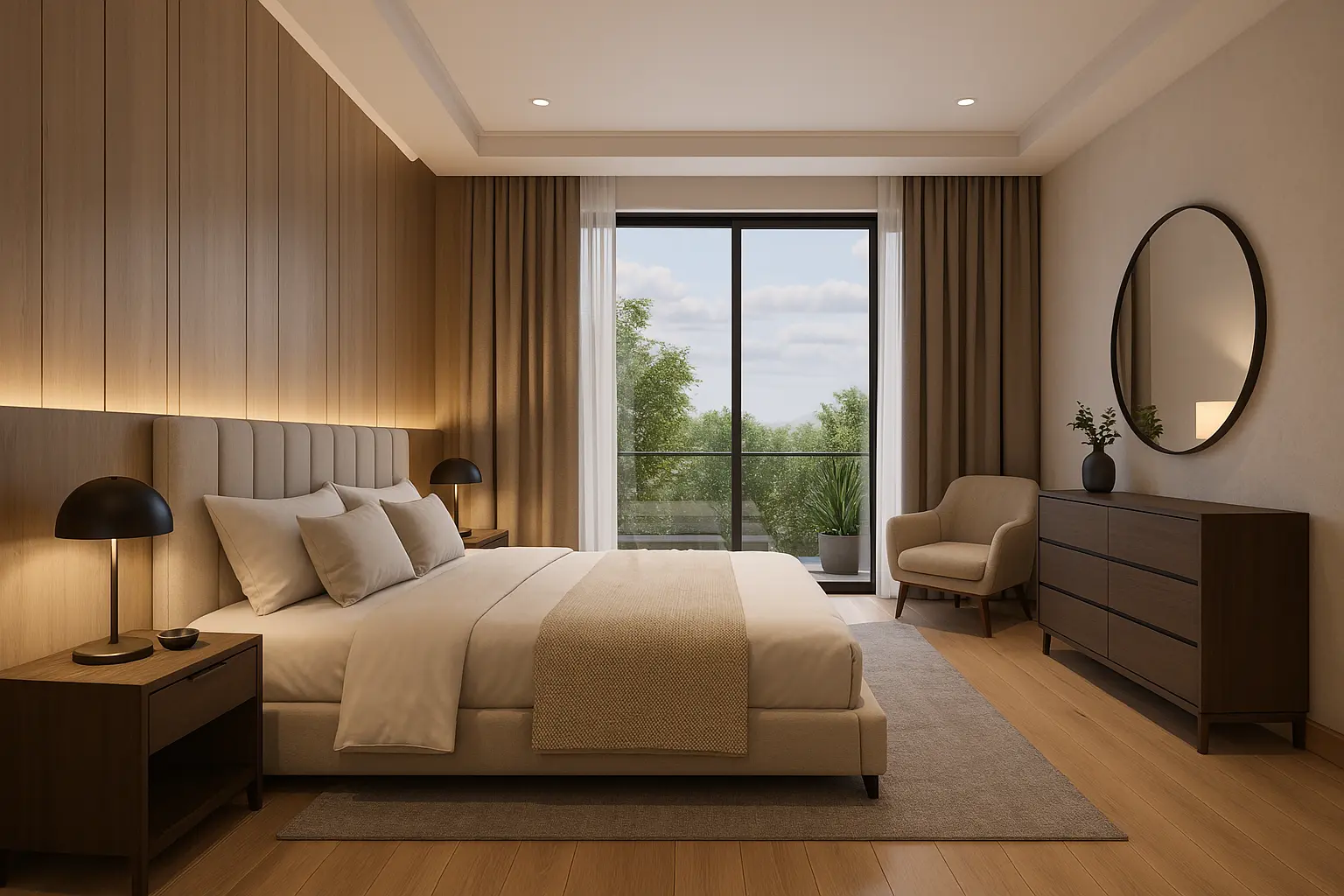
Bedroom Interior Design
A well-designed residential courtyard combining a paved driveway, a shaded carport, and an inviting open-air lounge area.

Modern Kitchen Design
This combines functionality with refined aesthetics, featuring clean lines, warm finishes, and efficient space planning. Thoughtfully integrated storage and ergonomic layouts enhance practicality, while contemporary materials and lighting create a welcoming ambiance. Designed with BIM precision, the space balances style, usability, and client-centered vision, making it both elegant and highly functional.
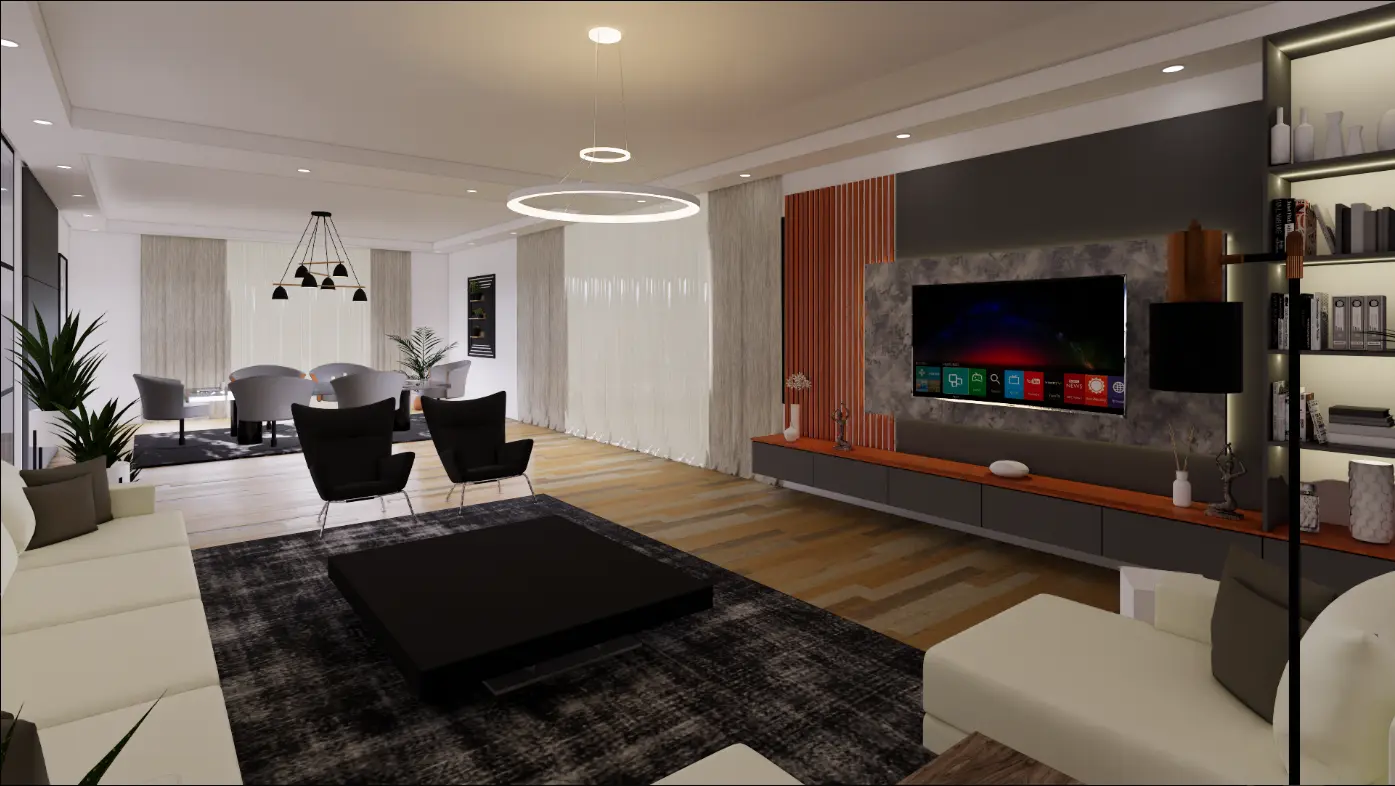
Modern Open-Concept Living room and Dining Area
This spacious living area combines modern aesthetics with cozy functionality. Featuring sleek furniture, layered lighting, and a sophisticated entertainment wall, the open-plan design flows seamlessly into a stylish dining space—perfect for both relaxation and hosting. Every detail is thoughtfully curated to enhance comfort and elegance.

Classic, Upscale Bar and Restaurant
A classic, dimly-lit bar & restaurant with warm tones, wood finishes, and a cozy, inviting ambiance. This cozy bar features a long wooden counter with matching stools, shelves filled with liquor bottles, and warm Edison-style lighting. Rich wood finishes, exposed brick walls, and large windows create a rustic yet refined ambiance. Square wooden tables offer a relaxed setting for socializing.

Executive Office Design
This executive office was envisioned as a modern sanctuary of leadership and focus, balancing authority with comfort. The design blends deep-toned cabinetry and shelving with warm wooden textures, creating a grounded yet inviting atmosphere.
The result is more than an office—it’s a statement of identity and vision, crafted to inspire productivity and reflect the stature of its occupant.
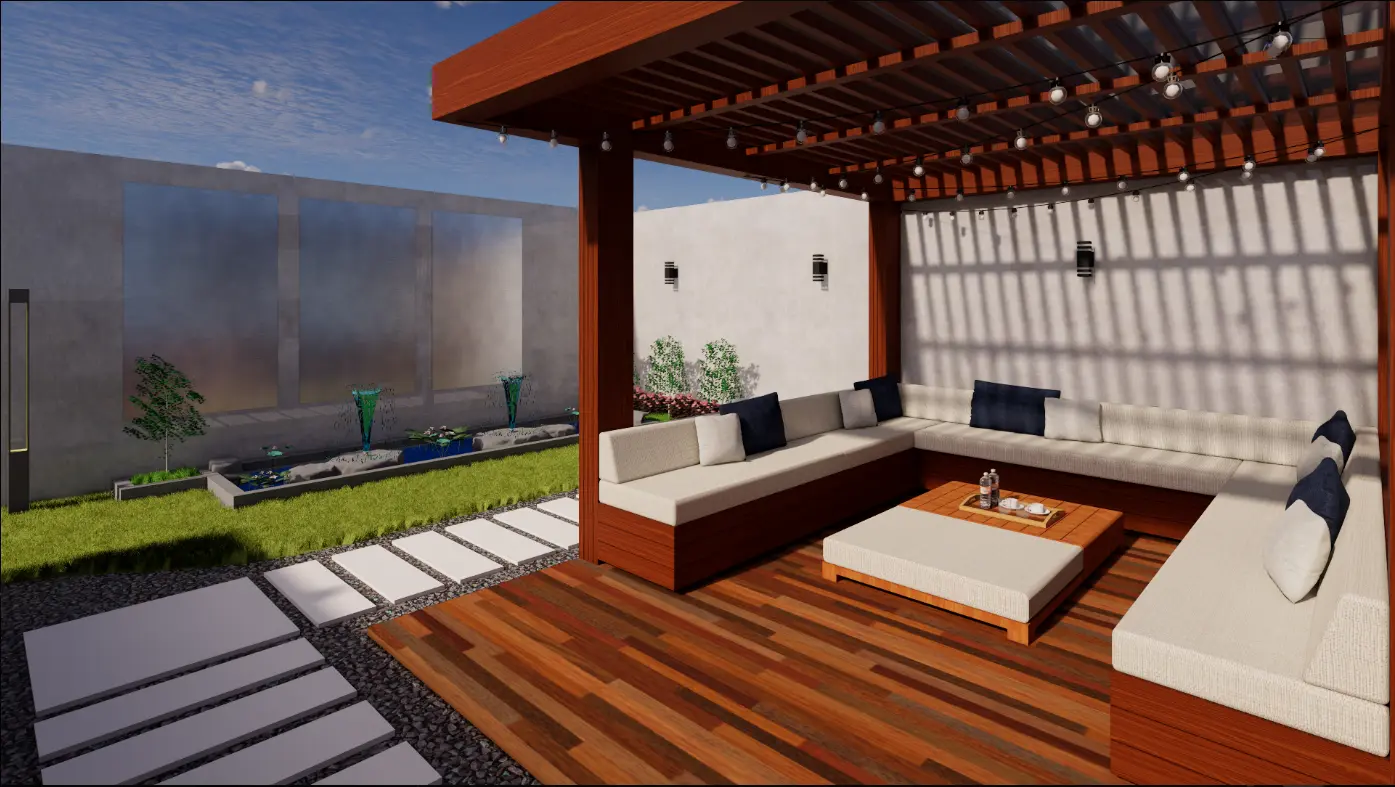
Contemporary Outdoor Lounge with Water Feature
A tranquil, shaded retreat combining modern landscaping with cozy relaxation.
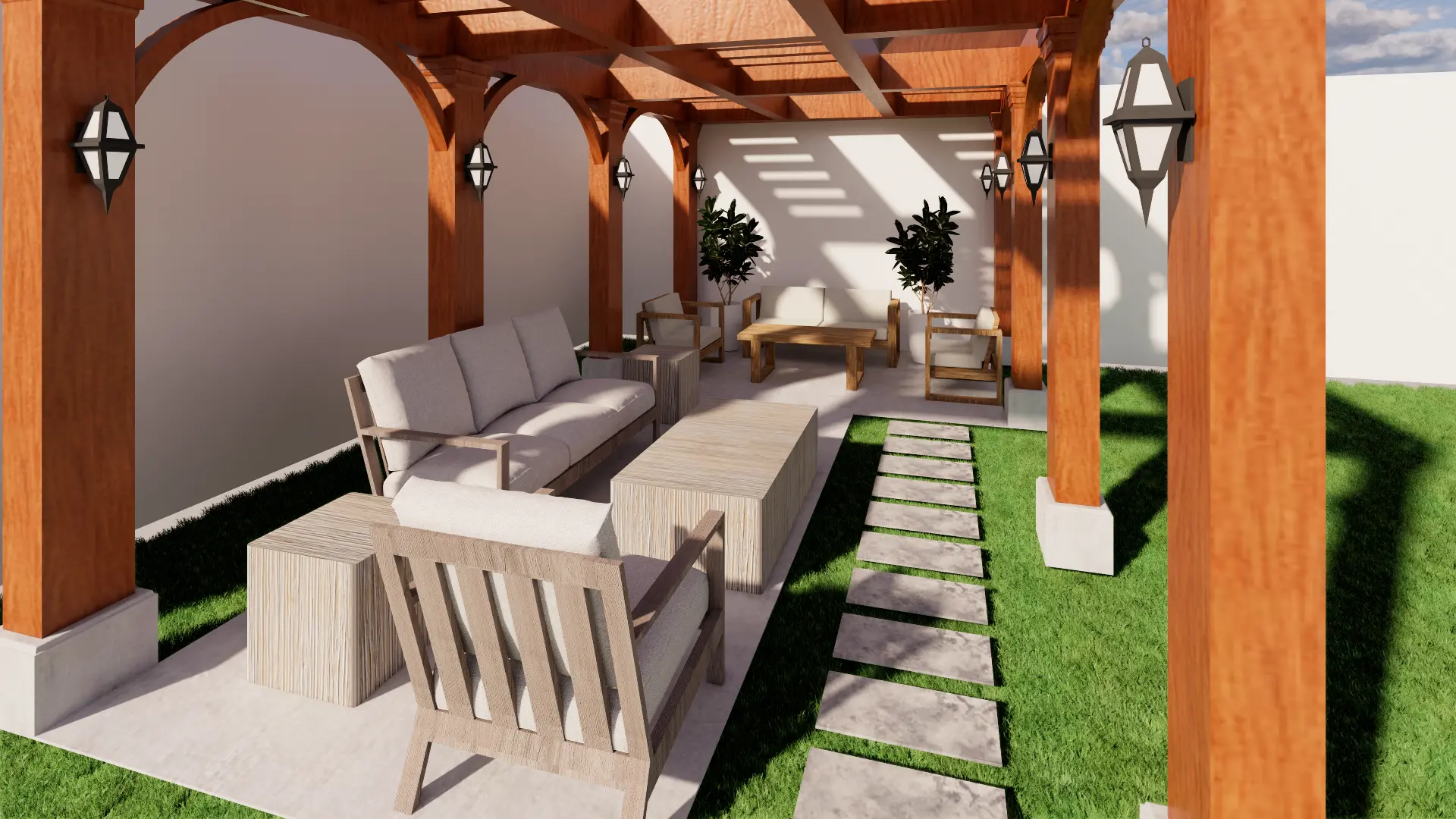
Wooden Pergola Lounge Area
An open-air wooden pergola with elegant furniture and soft natural lighting, designed for outdoor comfort and casual gatherings.
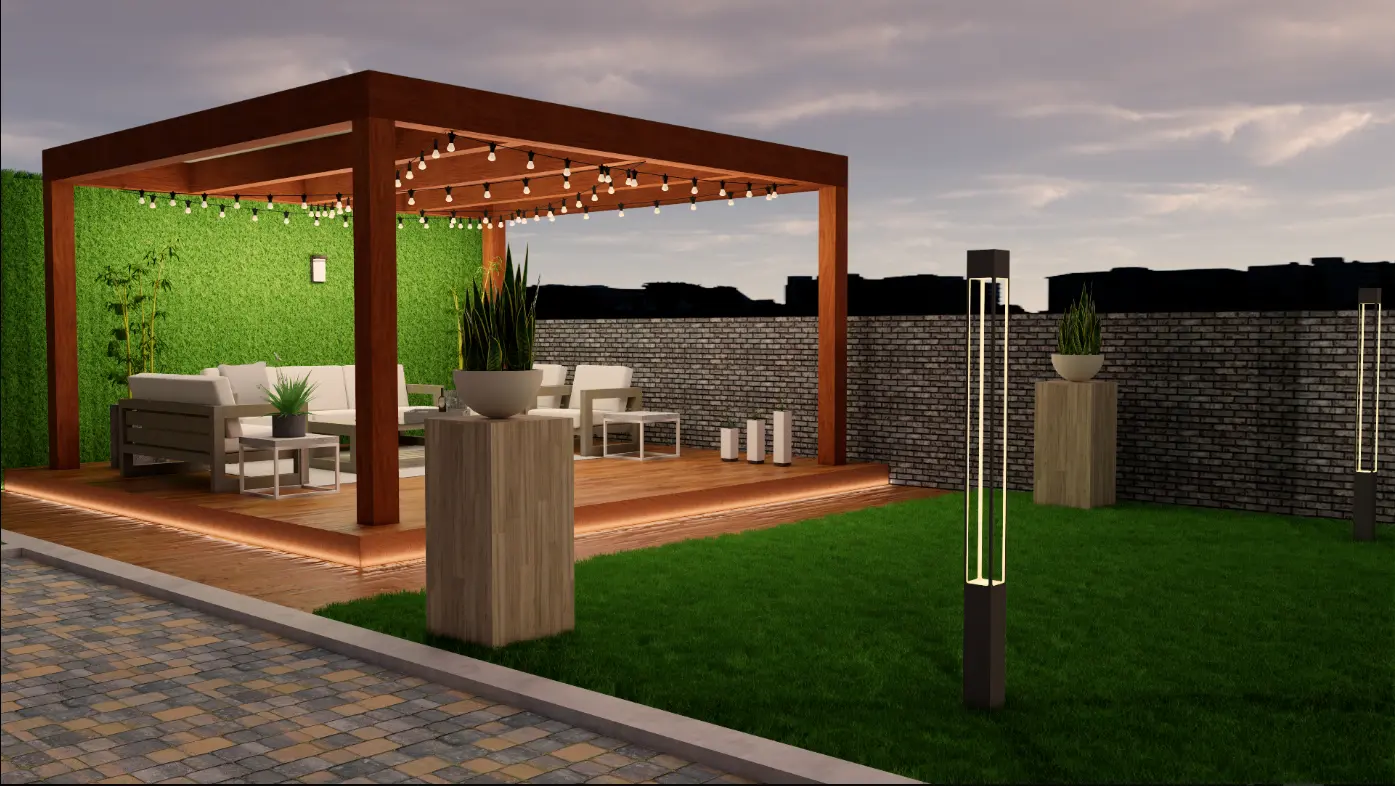
Modern Outdoor Lounge Under Pergola
A sleek and cozy outdoor seating area under a wooden pergola, designed for evening gatherings and relaxation
