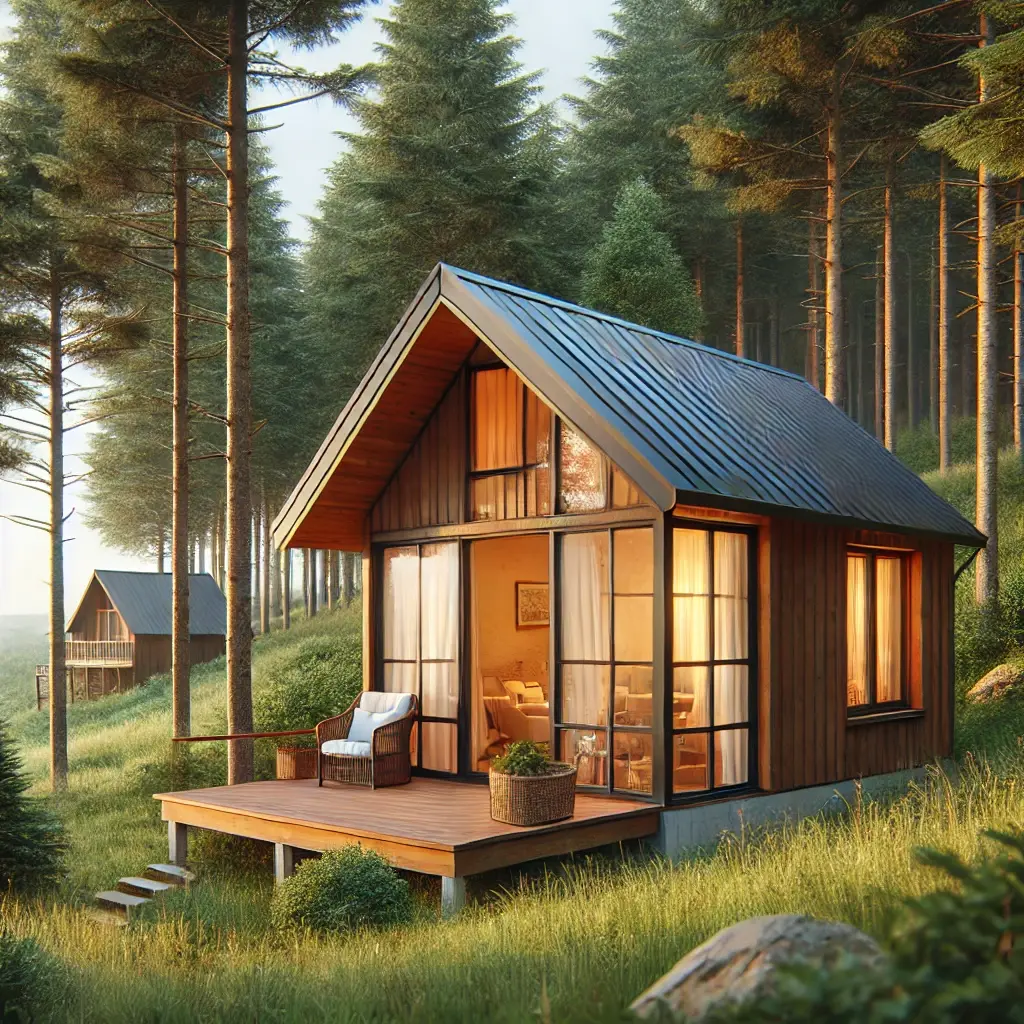When Michael and his wife decided to build a small getaway cottage in Naivasha, they had a vision: a cozy, sustainable, and modern retreat surrounded by nature. However, they weren’t sure where to start, and traditional architects were offering costly and time-consuming options.
Archiverse Digital Construct stepped in with our BIM-driven design approach. We created a fully immersive 3D model, allowing them to visualize every aspect of the cottage before construction began. The detailed digital blueprints also enabled the contractor to execute the project with minimal errors.
In just a few months, the couple’s dream became a reality—a beautifully designed, energy-efficient cottage that blends harmoniously with its natural surroundings.
